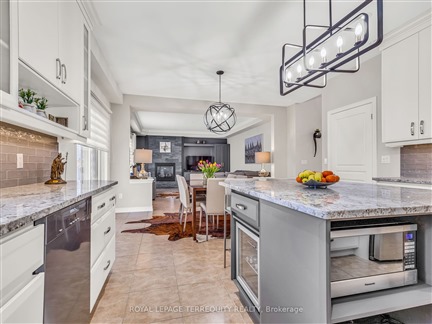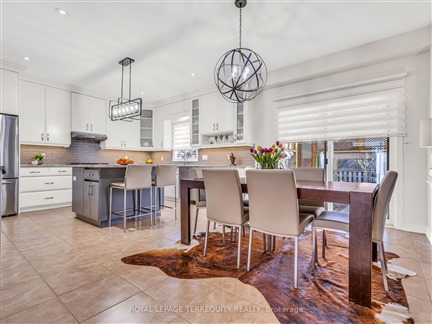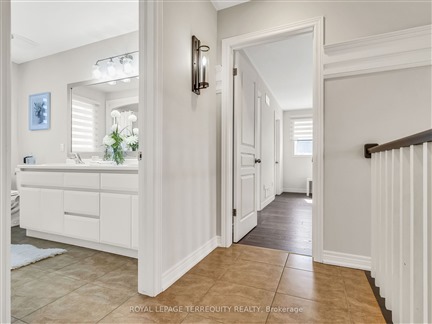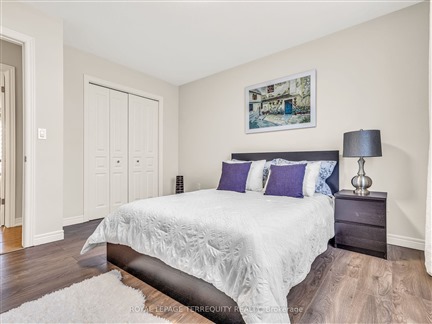98 Michael Dr
769 - Prince Charles, Welland, L3C 0A7
FOR SALE
$1,047,000

➧
➧








































Browsing Limit Reached
Please Register for Unlimited Access
3 + 1
BEDROOMS4
BATHROOMS1
KITCHENS7 + 1
ROOMSX12017049
MLSIDContact Us
Property Description
Step inside this stunning custom-built home with 3592sqft (2335sqft + 1257sqft in basement) & experience a perfect blend of timeless elegance & modern convenience. From the moment you arrive, the beautifully landscaped yard sets the stage for a warm & inviting atmosphere. The fully fenced backyard creates a private oasis, perfect for relaxation & family gatherings. Inside, soaring 9-foot ceilings & elegant tray details add a touch of sophistication. The heart of the home is a chef's dream an exquisite white kitchen with gleaming granite countertops, a spacious island for gathering, & a pantry for effortless organization. High-end appliances, including a built-in wine fridge & a professional-grade gas stove, elevate your culinary experience. The adjoining family room is the perfect place to unwind, featuring a cozy gas fireplace framed by custom cabinetry & breathtaking views of the backyard. Step outside to your own outdoor retreat a 20x20 covered gazebo set atop a charming brick patio, ideal for alfresco dining or quiet morning coffees. The main floor also includes a stylish powder room, a spacious laundry/mudroom with custom storage & direct access to an oversized insulated double garage. Upstairs, the prim suite offers true sanctuary complete with a spa-like 5pc ensuite & an abundance of natural light. 2 additional bdrms share a beautifully designed 5pc bath, ensuring comfort & convenience for the entire family. The fully finished lower level expands your living space with a sleek wet bar, a large recreation area, an additional bdrm, & a modern 3pc bath perfect for guests, an in-law suite, or a private retreat. A cold cellar & ample storage complete this impressive space. An interlocking stone driveway, spacious enough for 6 vehicles, leads to the double garage. Nestled in a welcoming community surrounded by scenic waterways, parks & charming local shops, this home offers both tranquility & comfort. More than just a house, this is a place where memories are made!
Call
Property Features
Cul De Sac, Fenced Yard, Hospital, Public Transit, School, School Bus Route
Call
Property Details
Street
Community
City
Property Type
Detached, 2-Storey
Approximate Sq.Ft.
2000-2500
Lot Size
49' x 114'
Lot Irregularities
71.01 ft x 108.65 ft x 8.87 ft x 8.87ft*
Fronting
West
Taxes
$7,451 (2024)
Basement
Finished, Full
Exterior
Brick Front, Stucco/Plaster
Heat Type
Forced Air
Heat Source
Gas
Air Conditioning
Central Air
Water
Municipal
Parking Spaces
6
Driveway
Private
Garage Type
Attached
Call
Room Summary
| Room | Level | Size | Features |
|---|---|---|---|
| Family | Ground | 14.93' x 17.22' | Vaulted Ceiling, Fireplace, B/I Shelves |
| Kitchen | Ground | 13.94' x 21.00' | Hollywood Kitchen, Granite Counter, Centre Island |
| Dining | Ground | 21.00' x 13.94' | Combined W/Kitchen, W/O To Patio, Combined W/Living |
| Living | Ground | 11.25' x 12.14' | Tile Floor, Crown Moulding, O/Looks Frontyard |
| Pantry | Ground | 4.10' x 5.91' | Tile Floor, B/I Closet, B/I Shelves |
| Laundry | Ground | 12.47' x 12.73' | Tile Floor, Stainless Steel Appl, Access To Garage |
| Prim Bdrm | 2nd | 13.39' x 15.29' | Laminate, 5 Pc Ensuite, W/I Closet |
| 2nd Br | 2nd | 11.22' x 12.17' | Laminate, Closet, O/Looks Garden |
| 3rd Br | 2nd | 11.32' x 13.85' | Laminate, Closet, O/Looks Frontyard |
| 4th Br | Bsmt | 9.84' x 13.12' | Laminate, Closet, Window |
| Bathroom | Bsmt | 7.97' x 10.40' | Tile Floor, 3 Pc Bath, Window |
| Rec | Bsmt | 13.12' x 22.54' | Laminate, Wet Bar, Pot Lights |
Call
Welland Market Statistics
Welland Price Trend
98 Michael Dr is a 3-bedroom 4-bathroom home listed for sale at $1,047,000, which is $406,125 (63.4%) higher than the average sold price of $640,875 in the last 30 days (January 21 - February 19). During the last 30 days the average sold price for a 3 bedroom home in Welland increased by $74,907 (13.2%) compared to the previous 30 day period (December 22 - January 20) and up $90,875 (16.5%) from the same time one year ago.Inventory Change
There were 63 3-bedroom homes listed in Welland over the last 30 days (January 21 - February 19), which is down 6.0% compared with the previous 30 day period (December 22 - January 20) and up 215.0% compared with the same period last year.Sold Price Above/Below Asking ($)
3-bedroom homes in Welland typically sold ($21,878) (3.4%) below asking price over the last 30 days (January 21 - February 19), which represents a $4,692 decrease compared to the previous 30 day period (December 22 - January 20) and ($22,900) more than the same period last year.Sales to New Listings Ratio
Sold-to-New-Listings ration (SNLR) is a metric that represents the percentage of sold listings to new listings over a given period. The value below 40% is considered Buyer's market whereas above 60% is viewed as Seller's market. SNLR for 3-bedroom homes in Welland over the last 30 days (January 21 - February 19) stood at 31.7%, up from 23.9% over the previous 30 days (December 22 - January 20) and down from 65.0% one year ago.Average Days on Market when Sold vs Delisted
An average time on the market for a 3-bedroom 4-bathroom home in Welland stood at 54 days when successfully sold over the last 30 days (January 21 - February 19), compared to 67 days before being removed from the market upon being suspended or terminated.Listing contracted with Royal Lepage Terrequity Realty
Similar Listings
Welcome to 14 Charlotte Court, an exquisite custom-built Bungaloft in one of Wellands most established neighbourhoods. Built in 2022, this 3+1 bedroom, 4 bathroom home offers over 2,400 sq. ft. of total luxury living. The moment you walk in, you're greeted by a stunning floating staircase that leads to an open loft, with sleek glass railings offering unobstructed views. This home is flooded with natural light thanks to clerestory windows, set high on the walls to illuminate every corner with warm sunlight. The chef's kitchen is an entertainers dream, featuring a large island with seating for four. The attention to detail extends to the bathrooms, where vanities are topped with granite in a chic leather finish, adding a unique touch of sophistication and style. Outside, the stone exterior and exposed aggregate driveway complete the homes elegant curb appeal. On the main floor, the primary suite features a luxurious ensuite with a walk-in closet and a second bedroom on the main floor. The fully finished basement offers even more space for your family to relax and unwind. Nestled among mature trees and character homes, 14 Charlotte Court seamlessly blends modern luxury with timeless comfort. Close to all amenities and HWY 406.
Call
SELLERS MOTIVATED. MOVING OUT OF THE AREA. BRING YOUR OFFER. Welcome to 23 Green Meadow Cresent. This home embraces Maximalist style, blending vibrant colors, luxurious fabrics, and eclectic design. The Opus Palette, featuring rich tones like Cobalt Blue and Sundried Tomato, sets a sophisticated and dramatic tone, enhanced by sumptuous velvet upholstery. Each room exudes an inviting, glamorous atmosphere, making this home a visual masterpiece. The more is more lifestyle is celebrated here with multi-use spaces designed for both relaxation and functionality. The eat-in kitchen and the formal dining room are a chefs dream, offering high-end appliances, granite countertops, and an expansive island perfect for gatherings. Adjacent to the kitchen, the family room features a striking custom brick gas fireplace and a floor-to-ceiling stone mantel. Upstairs, the primary bedroom is a serene retreat with views of the manicured backyard. The spa-like bathroom includes a jacuzzi tub. Two additional bedrooms and a second full bath complete this level. The Rec room in the lower level is an entertainer's haven, complete with a bar kitchen and plenty of space for games and movies. Outdoors, the inground pool offers accent lighting, a slide, and a diving board, while the gazebo with a 6-person hot tub is perfect for relaxation. With marble ceramic floors, hardwood, and exceptional craftsmanship throughout, this home balances luxury and practicality. Spacious rooms, abundant storage, security systems and sprinkler systems, you can be sure that all your important boxes are covered. Located near key amenities, this home offers the ideal combination of style, comfort, and function for a truly unforgettable living experience.
Call
This is the one you have been waiting for! Located in a splendid neighbourhood, 392 Julia Drive comes equipped with a legal accessory dwelling unit and truly has so much to offer. Having been built in 2020 by Mountainview Homes, your family can purchase this home with peace of mind. Making your way to the property, be sure to take note of the wonderful surroundings. Travelling in from the East on Webber Road, you will notice the abundance of new construction and if you're coming in from the West, the rural surroundings are sure to catch your eye - the perfect balance. This home is incredible! From the moment you arrive you're sure to be captivated by the beautiful facade, the convenient, attached double-car garage and the perfectly positioned separate entrance to the basement. With the majority of the fencing complete, along with a quaint deck off the kitchen, the backyard offers an expansive area for your imagination to come to light. Inside, be prepared to be impressed! The floor plan of this home provides a flow from space to space that is sure to be ideal for a wide range of families. The foyer greets you as you enter and offers plenty of natural light and storage space. Down the hall, to the left, is the 2-piece powder room that has been conveniently placed for easy access. At the back of home is the large living room that seamlessly adjoins with the eat-in kitchen. This is sure to become the heart of the home and be a place that your family builds plenty of core memories. Upstairs you will find three bedrooms, including the primary that is positioned at the back and features a walk-in closet along with a 3-piece ensuite. The remainder of this level is comprised of an oversized 4-piece bath and a convenient laundry closet. To top off this incredible package, the basement is fully finished and comes equipped with a full kitchen, living room, dining area, fourth bedroom, 3-piece bath and separate laundry. This is the complete package - make it yours!
Call
Beautiful modern home in a desirable location, featuring 3 + 1 bedrooms and 3.5 baths. Attention to detail for each area of living space .Master bedroom is its own Oasis with Spa like feel featuring 2 bathing areas and 3 separate closets . There is upper floor laundry as well as a gym area . Tons of windows for natural lighting. Open concept beautiful 9 foot wall to ceiling kitchen cabinets with quartz countertops and island. Hair styling/ makeup room off Rec Room Triple car driveway with double car garage . Fully fenced yard with covered patio. This home is only 3 years old and over 2750 square feet of finished living area.
Call
Enjoy Country living in the City, driving just minutes away from amenities in this Gorgeous Bungalow, Features include Open Concept Boast 3+2 Bedrooms, 3.5 Bathrooms nestled on nearly 3 Acres land, Spacious Family Room and Dining Room, New Flooring Throughout, Redesigned Kitchen with Skylight, Vaulted Ceilings, New High-End Appliances, Primary bedroom redesigned Ensuite W/walk-in Sliding Doors to Rear Fire Pit, Enclosed Screened Porch Leading to Deck & Concrete Patio, Outside & Inside Pot Lights Connected to ALEXA, Drive-thru Garage to Spacious Driveway Offering Space for 20+ cars, Painted Throughout, New Rain Collection System. Mins to 406/QEW, Niagara Falls & NY USA, Costco, Walmart, Niagara Square, Outlet Malls and New Niagara South Hospital project will be build in (2028). The Expansive 3-acre Lot provides endless possibilities for outdoor activities, business, hobby farm or simply enjoying the tranquility of your surroundings. **EXTRAS** Closet in Primary room, Gazebo in deck, Fridge in basement.
Call
Welcome to this beautifully maintained two-story family home offering a perfect blend of warmth and functionality. Located in desirable Winfield Estates, this family home offers over 2100 ft. of living space on a 60 x 151 extra deep lot. From the charming front facade of the home with a huge double car garage and expansive, fully fenced backyard, this home is a must-see for those seeking both comfort and style. The perfect family vibe is felt as you enter the home from the solid oak staircase to big windows throughout letting in plenty of natural light. The home features solid oak floors throughout and a main floor with a formal living and dining room, a recently refreshed kitchen opening to a breakfast nook and the uniquely designed sunken living room with gas fireplace. Completing the main floor is an updated powder room and main floor laundry with access to the garage. The spacious second floor features a primary suite retreat with vaulted ceilings, a bay window seating area, walk in closet and an ensuite with Jacuzzi tub and standalone shower. Two more spacious bedrooms, a recently renovated five-piece bathroom and landing looking into the foyer complete the second floor. The basement is currently set up as a playroom in one area and is the perfect place for an additional rec room with the other side currently used as a utility and storage area. You are going to love the summertime in the expansive backyard with play structure, storage shed, and deck offering endless outdoor enjoyment for kids and adults alike. Some recent updates include windows and doors (2022 + 2024), new siding, and board and batten (2022). Make this beautiful home located in a sought-after community close to parks, schools and amenities your new home today.
Call
Welcome to 145 Cardinal Crescent, a stunning property in the Harvest Estate Development in Welland. This home boasts a unique 205-foot backyard, a corner lot with no neighbors on one side, and 2,851square feet of living space. Upon entering, you'll be greeted by engineered maple hardwood flooring and spacious living and dining areas. The large, well-appointed kitchen features a sizable island, custom-built cabinets, a walk-in pantry, stainless steel appliances, and quartz countertops. A wide maple staircase leads to a second-floor loft, perfect for family gatherings. The second floor offers a generous master bedroom with a walk-in closet and an ensuite bathroom, complete with a separate shower and tub. Three additional large bedrooms are accompanied by two more bathrooms, including a Jack and Jill setup. The expansive deck at the back of the house provides an ideal space for family gatherings, evening dinners, or morning breakfasts. This beautiful home is conveniently located to all.
Call
Welcome to your Dream House in this Prestigious Neighborhood. This Beautiful Newly Built home comes with four good size bedroom with three washrooms on second floor, No carpet in the house. Double Garage Access from house, Oak stairs, Kitchen with Quartz counter top, Green space on North side and stunning view of Welland Canal.Welcome to your Dream House in this Prestigious Neighborhood. This Beautiful Newly Built home comes with four good size bedroom with three washrooms on second floor, No carpet in the house. Double Garage Access from house, Oak stairs, Kitchen with Quartz counter top, Green space on North side and stunning view of Welland Canal.
Call
Step into this home with over 3,000 sq feet of finished living space. Featuring 9-ft ceilings on the main floor, 4 + 2 Bedrooms, 3.5 bathrooms, quartz countertops, California shutters and more... this well maintained, one owner home (energy star certified) is warm, and inviting. The kitchen has quartz countertops, ample cabinetry, large island, two pantries and large windows providing natural light. Upstairs find four generously sized bedrooms, including a spacious primary suite (4 pc, two walk in closets), family loft and laundry room. The fully finished basement adds versatility, offering a comfortable rec. room (built in cabinets, in ceiling speakers), two additional bedrooms ideal for extended family, guests, or a home office and a 3 piece bathroom. Outside the front and backyards are fully landscaped - stone block patio, wood gazebo, N/G barbque hook up, tree's and fully fenced yard. Located in a thriving, established neighborhood this home has had one owner. The neighbourhood provides the perfect balance of community, convenience and privacy. Located on school bus routes, minutes away from 4 golf courses, parks, and shopping. Schedule your viewing today!
Call
Elegant !!! Prestigious Neighbourhood in Welland, Positioned on a prime lot like this spacious 4 Bedrooms, 4 bathrooms Luxury Brand New Home offers and Open Concept Design, Seamlessly Integrating The Dining And Living Areas Providing The Perfect Spot For Entertaining Guests Or Relaxing With Family. Tons of Upgrades, located on a 45 x 200 feet deep lot, 2700 sq.ft, No Carpet in the house, Double Garage Access from House, Oak Stairs, Kitchen with Quartz counter tops, laundry on the 2nd floor, Green space on North Side and stunning view of Welland Canal.
Call
Stunning Bungaloft with Modern Amenities and Spacious LivingWelcome to your dream home! This beautifully designed ~ 2200 sq.ft bungaloft in a welcoming community features soaring 9' ceilings on the main floor, creating an open and airy atmosphere. Designed for comfort and versatility, the home offers almost 3200 sq.ft of living space with its 6 bedrooms, 4.5 baths. Everyone can have their privacy and space to spread out, yet come together for meals and family time in this gorgeous home. With its main floor primary bedroom suite, you can be assured that this home will meet your family's needs for years to come.The open concept kitchen is a chef's delight, boasting a large island and breakfast bar, stainless steel appliances, and a gas range with double oven. Imagine yourself sharing meals with family and friends in the formal dining room, and discover the convenient butler's pantry to make entertaining a cinch. The main floor laundry and a powder room adds to your convenience.Relax in the great room under the impressive vaulted cathedral ceiling, where a cozy gas fireplace invites you to unwind, or step out into the private yard to star gaze.The main floor primary bedroom is a serene retreat, featuring a luxurious 5-piece ensuite and a spacious walk-in closet.This home offers 3 additional bedrooms upstairs, with a full bath and versatile loft space that can be used as an office or yoga space.Downstairs, you'll find another 2 large bedrooms with 2 full baths (1 ensuite), a large rec room along plus rough-in plumbing for kitchen or wet-bar, providing flexibility for guests or potential in-law suite. Situated just steps away from a lovely neighbourhood park, this residence combines comfort, style, and a fantastic location. Seize the opportunity to call this bungaloft your own, brimming with possibilities.
Call
Welcome to this exceptional 4-bedroom, 3-bathroom bungalow, quality built by Policella Homes in 2013. Nestled in the highly sought-after Coyle Creek neighborhood, this home offers 1550sqft of above-grade living space plus a fully finished basement. Every detail has been thoughtfully designed & beautifully crafted to provide style & functionality! Bright & open concept main level with 9ft ceilings. Gorgeous kitchen with maple cabinets finished to ceiling, 9ft island, granite countertops & stainless steel appliances. Large living room with gas fireplace, coffered ceilings & built in speakers. Lovely screened in sunroom off the dining room with floor to ceiling windows & pull down blinds for privacy. Primary bedroom with walk-in closet & 3pc bath. Expansive fully finished basement with an additional 814sqft of finished space with gas fireplace, 4th bedroom, 3pc bathroom & ample storage space. Main floor laundry. Brick & stucco exterior. California shutters throughout. Oversized double car garage. The perfect combination of beautiful space & prime location!
Call








































Call











