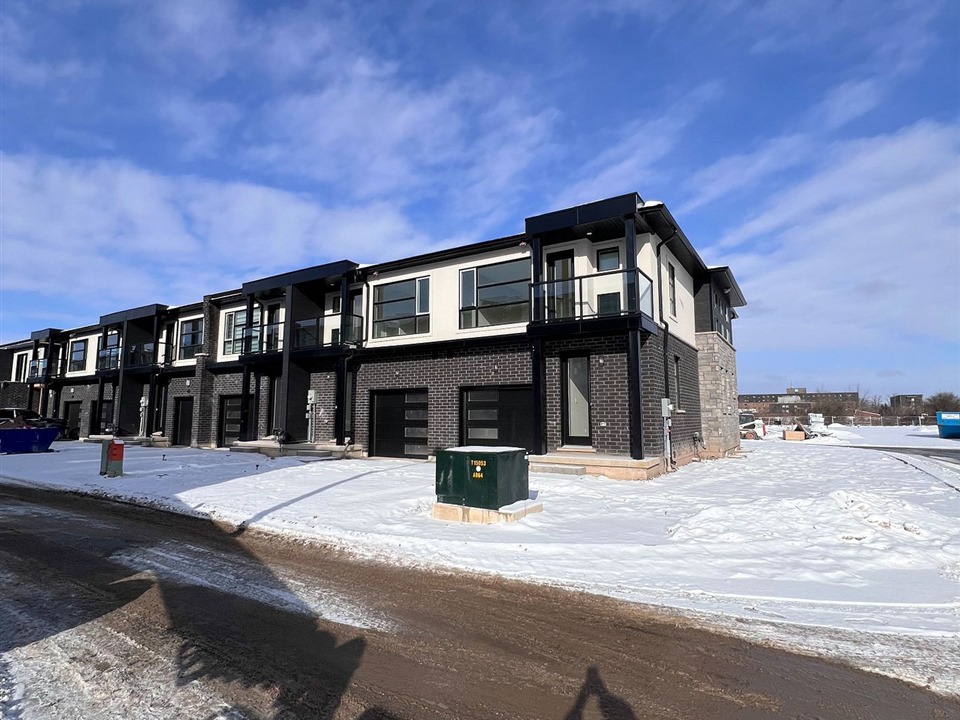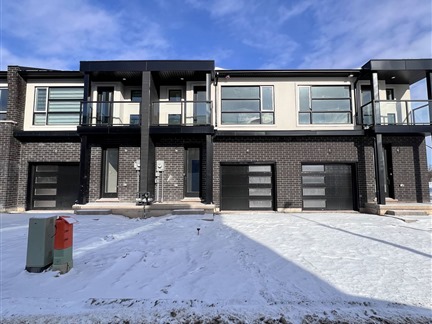68 Keystone Tr
Welland, L3B 5C1
FOR SALE
$769,000

➧
➧



























Browsing Limit Reached
Please Register for Unlimited Access
4
BEDROOMS3
BATHROOMS1
KITCHENS7
ROOMSX11994086
MLSIDContact Us
Property Description
Stunning Modern Townhouse 4 Bedrooms 3 Washrooms | Prime Location Welcome to this beautifully designed modern townhouse featuring large windows that flood the space with natural light. Boasting 4 spacious bedrooms and 3 stylish washrooms, this home offers the perfect blend of elegance and functionality. The open-concept layout showcases a chef-inspired kitchen with built-in stainless steel appliances, quartz countertops, and sleek cabinetry. The living and dining areas flow seamlessly, creating an inviting space for both relaxation and entertaining. The primary suite features a spa-like ensuite, a walk-in closet and a balcony. The additional bedrooms provide ample space for family or guests. A private balcony in the 4th bedroom offers a cozy outdoor retreat. Prime Location! Steps from top-rated schools, Close to parks and green spaces, Minutes to shopping centers, restaurants, and cafes and Easy access to public transit and major highways This move-in-ready home is perfect for families, professionals, or investors looking for a contemporary living space in a thriving community.
Call
Property Features
Grnbelt/Conserv, Hospital, Library, Park, Public Transit, Rec Centre
Call
Property Details
Street
City
Property Type
Att/Row/Townhouse, 2-Storey
Approximate Sq.Ft.
1500-2000
Lot Size
20' x 107'
Fronting
South
Basement
Full
Exterior
Brick
Heat Type
Forced Air
Heat Source
Gas
Air Conditioning
Central Air
Water
Municipal
Parking Spaces
2
Driveway
Private
Garage Type
Attached
Call
Room Summary
| Room | Level | Size | Features |
|---|---|---|---|
| Kitchen | Main | 10.99' x 19.19' | B/I Appliances, Stainless Steel Appl, Vinyl Floor |
| Family | Main | 16.60' x 14.30' | Vinyl Floor |
| Laundry | Main | 6.59' x 3.51' | Vinyl Floor |
| Powder Rm | Main | 5.51' x 4.59' | Vinyl Floor |
| Prim Bdrm | 2nd | 14.99' x 11.71' | 4 Pc Ensuite, Balcony, Vinyl Floor |
| 2nd Br | 2nd | 9.09' x 9.09' | Vinyl Floor |
| 3rd Br | 2nd | 9.09' x 10.60' | Vinyl Floor |
| 4th Br | 2nd | 8.99' x 9.42' | Vinyl Floor, Balcony |
| Bathroom | 2nd | 6.92' x 5.84' | 3 Pc Bath, Vinyl Floor |
Call
Listing contracted with Homelife/Miracle Realty Ltd
Similar Listings
Welcome To 26 Bentgrass Dr! This Stunning Freehold Townhome Has A Walking Path With Steps Leading To The Welland Canal. You'll Fall In Love With The Bright And Spacious Open-Concept Main Floor With Large Windows, Modern Eat-In Kitchen With A Separate Breakfast/Dining Area, 3 Beds / 2.5 Baths Including A Master Bedroom With 4 Pc Ensuite. Amazing Neighbourhood, Easy Access To Hwy 406, Quiet Lifestyle Near Scenic Biking/Walking Trails, Wine Country, Orchards, Shopping, Golf Courses And Iconic Destinations Like Niagara Falls And Niagara-On-The-Lake. A Rare Find: Convenience Garage Bin Storage Nook And A Man Door Providing Direct Access To The Backyard - An Exclusive Feature That Truly Sets This Home Apart.
Call
This contemporary townhouse makes a bold impression with its striking facade, soaring 10' ceilings on the main floor, and 9' ceilings upstairs. Ideal for both investors and multi-generational living, the basement features large egress windows, a separate entrance from the garage, and a rough-in bath. The main level showcases 8' interior doors, commercial-grade vinyl plank flooring, upgraded black-framed windows, and a sleek kitchen with high-gloss cabinetry, a pantry, and a central island. Quartz countertops elevate both the kitchen and bathrooms, while an oak-look staircase with iron spindles, modern fixtures, crown molding, and oversized baseboards add a touch of elegance. Step outside to a fenced yard and patio, perfect for outdoor enjoyment. Situated in a sought-after neighborhood near highways 406 and 58, this well-built home offers convenient access to Welland, Thorold, St. Catharines, and Niagara Falls.
Call



























Call

