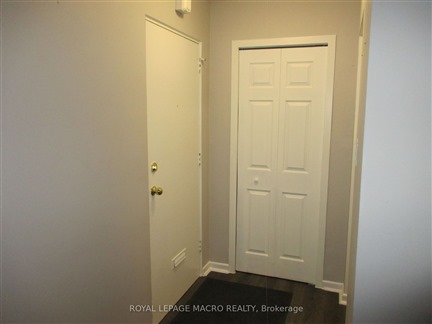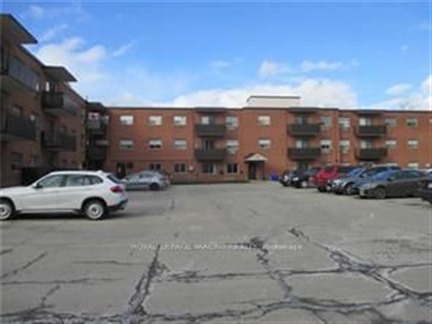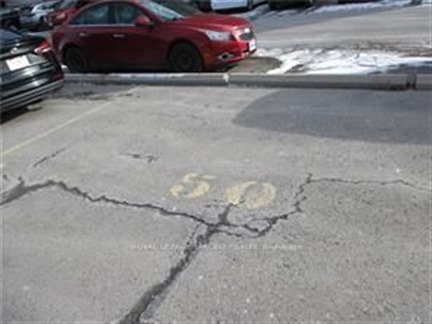485 Thorold Rd 321
769 - Prince Charles, Welland, L3C 3X1
FOR SALE
$329,900

➧
➧








































Browsing Limit Reached
Please Register for Unlimited Access
2
BEDROOMS1
BATHROOMS1
KITCHENS5
ROOMSX11982382
MLSIDContact Us
Property Description
Welcome to Unit 321 at 485 Thorold Road in Welland. Accessible by elevator, this 2 bedroom, 1 bathroom apartment features new flooring throughout, mirrored sliding glass doors, over 800 square feet of living space with ample natural light and direct access to your private balcony. The open concept living space features a galley style kitchen and a separate dinning room, both of which are carpet free, and a large living room. Just down the hall you will find the primary bedroom, a secondary bedroom and the shared 4-piece washroom. Condo fees include heat, hydro and water. Great for students or retirees. One low monthly payment. This apartment is situated in a clean building and includes access to the party room as well as visitor parking for guests. Don't miss out on this property, book your showing today and call unit 321 home!
Call
Listing History
| List Date | End Date | Days Listed | List Price | Sold Price | Status |
|---|---|---|---|---|---|
| 2024-11-21 | 2025-02-04 | 75 | $329,900 | - | Terminated |
| 2024-09-03 | 2024-11-18 | 76 | $339,000 | - | Terminated |
| 2024-06-27 | 2024-09-03 | 68 | $344,999 | - | Terminated |
| 2024-06-14 | 2024-06-27 | 13 | $355,000 | - | Terminated |
| 2024-02-20 | 2024-06-13 | 114 | $359,000 | - | Terminated |
Property Features
Hospital, Library, Park, Place Of Worship, Public Transit, School
Call
Property Details
Street
Community
City
Property Type
Condo Apt, Apartment
Approximate Sq.Ft.
800-899
Taxes
$1,521 (2025)
Basement
None
Exterior
Brick
Heat Included
Yes
Heat Type
Radiant
Heat Source
Gas
Hydro Included
Yes
Air Conditioning
Window Unit
Parking Spaces
1
Parking 1
Owned
Garage Type
None
Call
Room Summary
| Room | Level | Size | Features |
|---|---|---|---|
| Kitchen | Ground | 8.01' x 6.17' | |
| Living | Ground | 11.42' x 19.75' | |
| Dining | Ground | 8.17' x 9.51' | |
| Prim Bdrm | Ground | 10.83' x 11.91' | |
| 2nd Br | Ground | 10.83' x 11.91' |
Call
Listing contracted with Royal Lepage Macro Realty
Similar Listings
Calling all working professionals, students and those looking to downsize!! Take advantage of easy condo living in this beautifully updated 2 bedroom, second floor unit! Offering newer flooring (vinyl laminate & carpet), new light fixtures, custom black out curtains, built-in storage cabinets and more! The neutral color palate throughout offers a calming setting and nothing is more convenient then having your additional storage unit right across from your front door! Great location, within walking distance to shopping, schools, parks and bus stop. Also offers a quick drive to Niagara college. Definite pride of home ownership and with all utilities included there's nothing to do but sit back, relax and enjoy!
Call








































Call
