210 Wellandvale Dr
767 - N. Welland, Welland, L3C 7C7
FOR SALE
$899,999

➧
➧






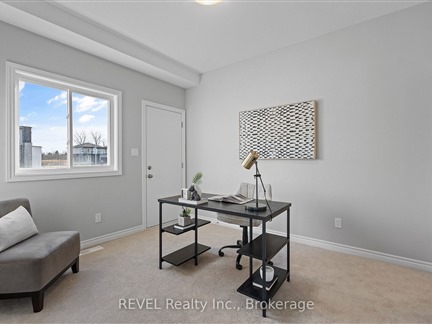
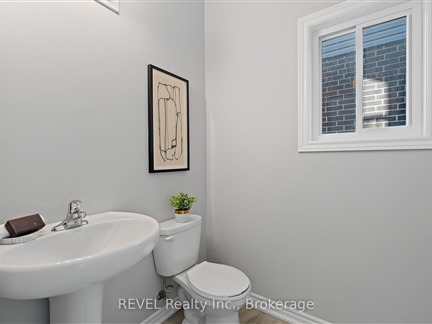

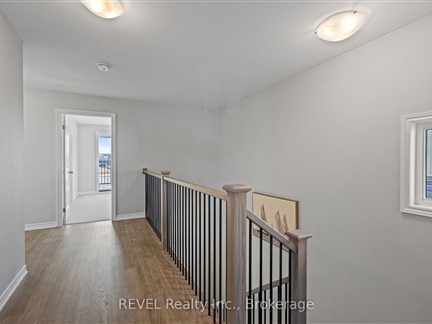



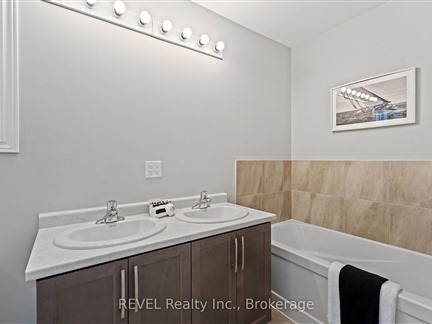











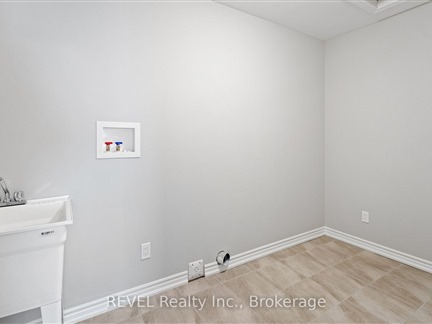




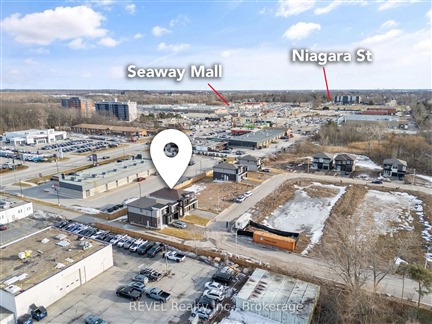







Browsing Limit Reached
Please Register for Unlimited Access
5 + 2
BEDROOMS6
BATHROOMS1
KITCHENS14 + 4
ROOMSX12016422
MLSIDContact Us
Property Description
Welcome to 210 Wellandvale Drive. This beautiful brand new home, built by Cairnwood Homes is conveniently located in North Welland. Offering 5 spacious bedrooms and 4.5 bathrooms above grade, plus a fully finished basement with a separate entrance, 2 additional bedrooms and 1 more bathroom. This home is perfect for large families or multi-generational living. Designed with sleek and contemporary finishes, the open-concept layout is bright and inviting, making it ideal for entertaining. Conveniently located close to the highway, Seaway Mall, grocery stores, and just minutes from Fonthill, this is a rare opportunity to own a brand new home in a fantastic neighbourhood. . Don't miss out, schedule your private tour today!
Call
Property Features
Golf, Park, Place Of Worship, Rec Centre, School
Call
Property Details
Street
Community
City
Property Type
Detached, 2-Storey
Approximate Sq.Ft.
2000-2500
Lot Size
40' x 90'
Acreage
< .50
Fronting
East
Taxes
$1,226 (2025)
Basement
Finished, Sep Entrance
Exterior
Brick, Stucco/Plaster
Heat Type
Forced Air
Heat Source
Gas
Air Conditioning
None
Water
Municipal
Parking Spaces
4
Driveway
Pvt Double
Garage Type
Attached
Call
Room Summary
| Room | Level | Size | Features |
|---|---|---|---|
| Kitchen | Main | 13.19' x 8.17' | |
| Dining | Main | 13.19' x 8.01' | |
| Family | Main | 13.25' x 12.01' | |
| 5th Br | Main | 10.01' x 11.81' | |
| Prim Bdrm | 2nd | 13.91' x 14.01' | W/I Closet, 5 Pc Ensuite |
| 2nd Br | 2nd | 10.89' x 12.99' | 3 Pc Bath |
| 3rd Br | 2nd | 14.70' x 11.81' | 3 Pc Bath |
| 4th Br | 2nd | 10.01' x 11.81' | 2 Pc Ensuite |
Call
Listing contracted with Revel Realty Inc., Brokerage
Similar Listings
Luxury with Style , Spacious 2 Storey Home Over 2800 Sq.Ft with 49ft front Offers 4 +2 Bedrooms 4+1 Bathrooms. "Aura" Designed Home Built By Mountainview Homes In Welland's Most Desirable Neighborhood. Main Floor Family Room, Dining Room And Office. Open Concept Eat In Kitchen With Breakfast Area And Walk Out To Fenced Yard. Kitchen Features Centre Island, Stainless Steel Appliances Walk In Pantry And More. Large Primary Bedroom With W/I Closet And 5Pc Ensuite. Second Floor Loft Area 3 Large Remaining Bedrooms. Huge Backyard best for family bbq, Close To Shops, Restaurants And More. Few previous listing pictures .
Call
Stunning Bungaloft with Modern Amenities and Spacious LivingWelcome to your dream home! This beautifully designed ~ 2200 sq.ft bungaloft in a welcoming community features soaring 9' ceilings on the main floor, creating an open and airy atmosphere. Designed for comfort and versatility, the home offers almost 3200 sq.ft of living space with its 6 bedrooms, 4.5 baths. Everyone can have their privacy and space to spread out, yet come together for meals and family time in this gorgeous home. With its main floor primary bedroom suite, you can be assured that this home will meet your family's needs for years to come.The open concept kitchen is a chef's delight, boasting a large island and breakfast bar, stainless steel appliances, and a gas range with double oven. Imagine yourself sharing meals with family and friends in the formal dining room, and discover the convenient butler's pantry to make entertaining a cinch. The main floor laundry and a powder room adds to your convenience.Relax in the great room under the impressive vaulted cathedral ceiling, where a cozy gas fireplace invites you to unwind, or step out into the private yard to star gaze.The main floor primary bedroom is a serene retreat, featuring a luxurious 5-piece ensuite and a spacious walk-in closet.This home offers 3 additional bedrooms upstairs, with a full bath and versatile loft space that can be used as an office or yoga space.Downstairs, you'll find another 2 large bedrooms with 2 full baths (1 ensuite), a large rec room along plus rough-in plumbing for kitchen or wet-bar, providing flexibility for guests or potential in-law suite. Situated just steps away from a lovely neighbourhood park, this residence combines comfort, style, and a fantastic location. Seize the opportunity to call this bungaloft your own, brimming with possibilities.
Call






































Call

