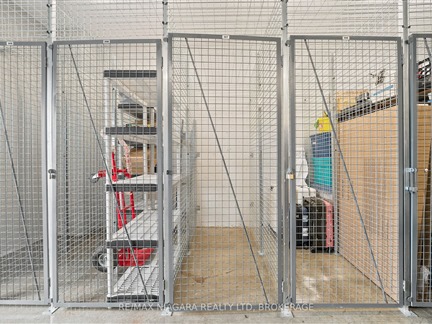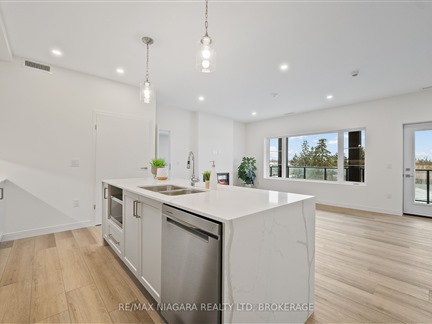123 Lincoln St 307
Welland, L3C 0L8
FOR SALE
$775,000

➧
➧

























Browsing Limit Reached
Please Register for Unlimited Access
2
BEDROOMS2
BATHROOMS1
KITCHENS6
ROOMSX12007151
MLSIDContact Us
Property Description
Welcome to The Waterway at #307-123 Lincoln Street in Welland. This gorgeous open concept 1,215 sq ft condo showcases modern design and quality craftsmanship throughout. The kitchen is a chef's dream, featuring custom cabinetry with elegant marble backsplash complemented by a premium stainless steel chimney range hood with a contemporary style. The stunning quartz waterfall island serves as the kitchen's centerpiece creating a seamless, luxurious look. This feature houses an integrated sink and provides abundant counter space for both food preparation and casual dining. Throughout the home, you'll find luxury vinyl flooring and modern light fixtures. The spacious living room boasts oversized windows and a cozy electric fireplace, while a walkout leads to your private oasis - a massive balcony perfect for relaxing after a long day. The primary bedroom offers generous proportions with a walk-in closet and a luxurious 4-piece ensuite featuring dual sinks, heated flooring, quartz countertops and premium finishes. The second bedroom provides ample space with substantial closet storage and large windows, while the second 4-piece bathroom continues the home's elegant aesthetic with porcelain flooring, quartz countertops, and contemporary finishes. Convenience extends to the parking arrangements with two dedicated spaces included a valuable feature. One is a standard-sized spot, while the second is an extra-large, wheelchair-accessible space with proper width for side-entry vehicles. All this is protected by a comprehensive Tarion warranty, offering peace of mind with your investment in this exceptional waterfront property. Located close to great schools and amenities.
Call
Call
Property Details
Street
City
Property Type
Condo Apt, Apartment
Approximate Sq.Ft.
1200-1399
Taxes
$3,850 (2024)
Basement
None
Exterior
Stone, Stucco/Plaster
Heat Type
Forced Air
Heat Source
Electric
Air Conditioning
Central Air
Parking Spaces
2
Parking 1
Exclusive
Garage Type
None
Call
Room Summary
| Room | Level | Size | Features |
|---|---|---|---|
| Kitchen | Main | 9.84' x 13.62' | Stainless Steel Appl |
| Living | Main | 15.09' x 21.00' | Electric Fireplace, W/O To Balcony, Combined W/Dining |
| Prim Bdrm | Main | 11.19' x 14.17' | |
| Br | Main | 11.98' x 11.98' |
Call
Listing contracted with Re/Max Niagara Realty Ltd., Brokerage
Similar Listings
This Never Lived In, Brand New End Unit Townhouse at 119 Lincoln Street # 302 in Niagara offers a Stunning, Modern Living Space with 2 Bedrooms, 2 Bathrooms and a 1 Surface Parking Spot # 44. Built By Rankin Construction, the Home Features an Open Concept Layout with 9ft Ceilings and High Quality Finishes Throughout. The Property is ideally located at the City's Rotary Park nestled along the scenic Old Welland Canal Recreation Corridor, Providing easy access to Shopping, Dining, Culture and Recreational Opportunities. This Townhouse offers the perfect blend of Comfort, Style and Convenience in a Prime Niagara Location.
Call
Beautiful ground floor Suite in "The Waterway" condominium development in Welland. Situated overlooking the city's Rotary Park, along the old Welland Canal recreation corridor, the development offers residents close proximity to shopping, dining, culture & recreational opportunities. Enjoy an active lifestyle, with paddleboarding, hiking, & cycling within minutes of your home. Step out from your terrace to kilometers of cycling & hiking paths & trails! ~~ Suite 105 is located on the ground floor and over looks the recreation park & waterway. The impressive 1194 sq. ft. open concept floorplan features 9-foot ceilings & quality finishes throughout. The suite boasts 2 bedrooms primary with walk in closet and ensuite, a 4-piece bathroom, with and additional 162 sq. ft. of covered terrace! Modern kitchen with pantry, large island with quartz counter tops, & subway tile backsplash. Brand new appliances included
Call

























Call

